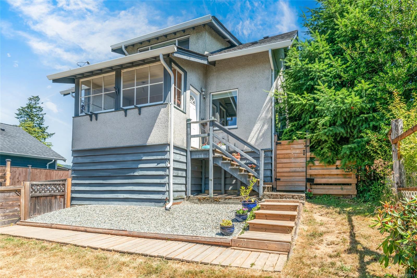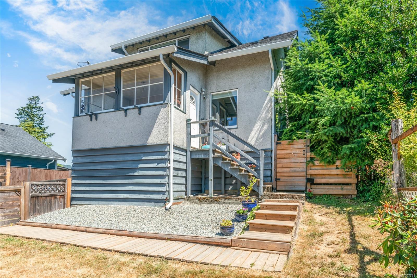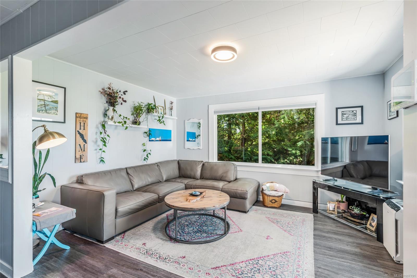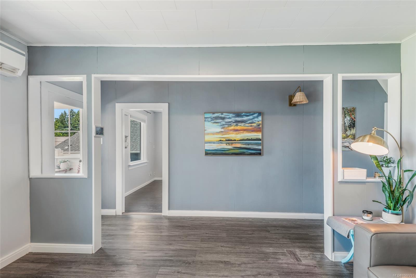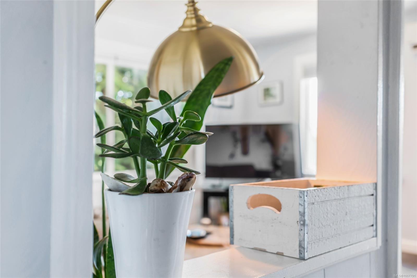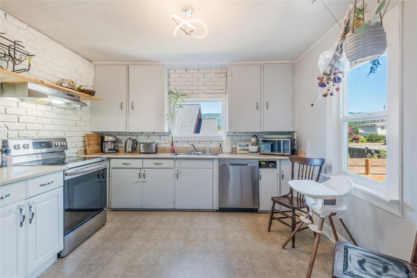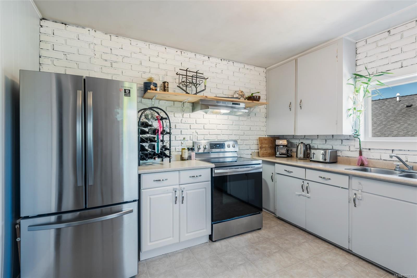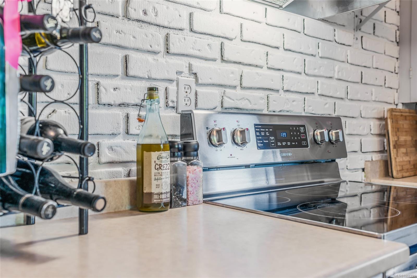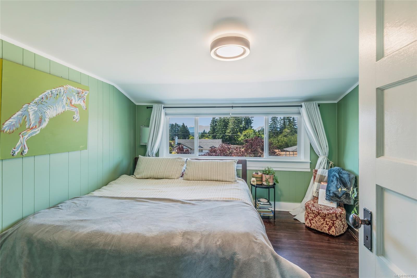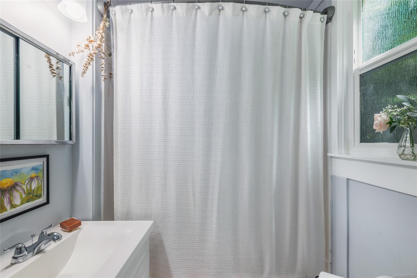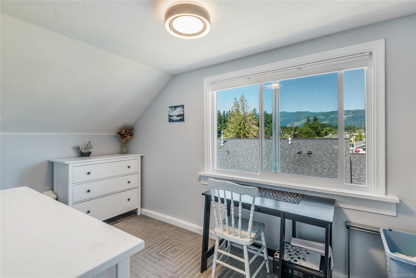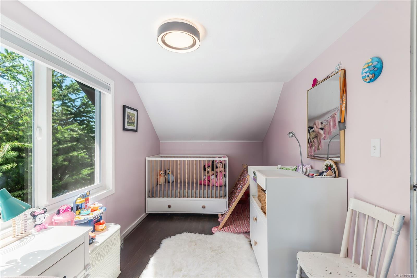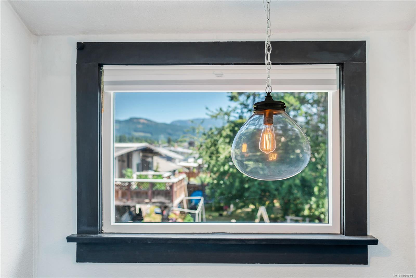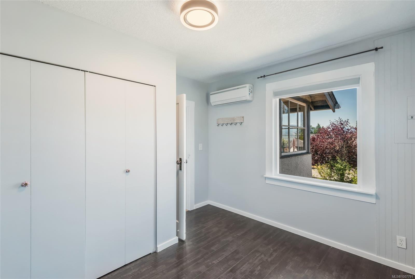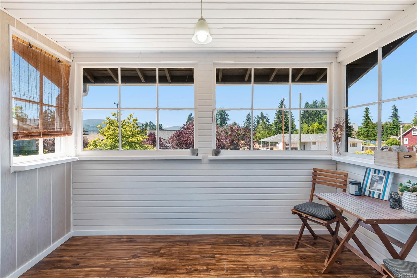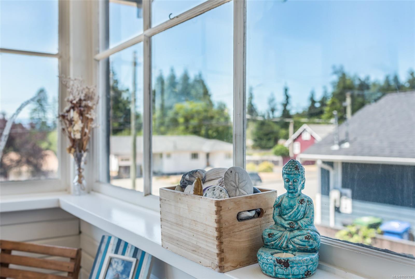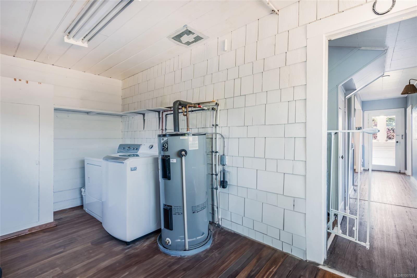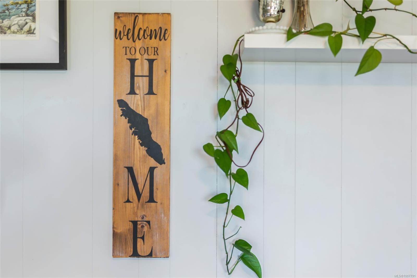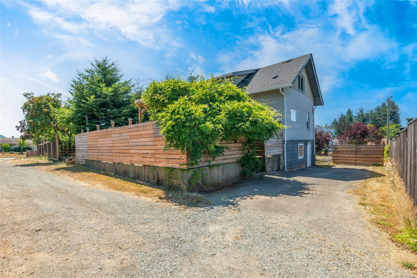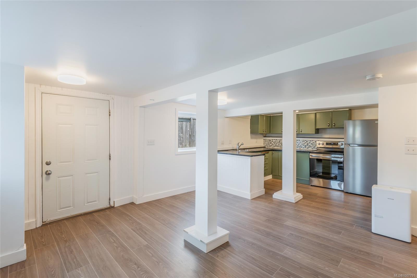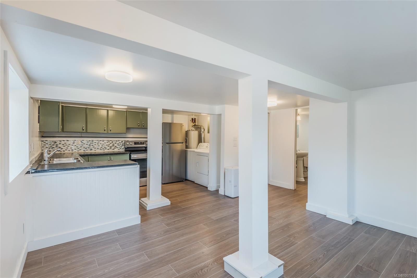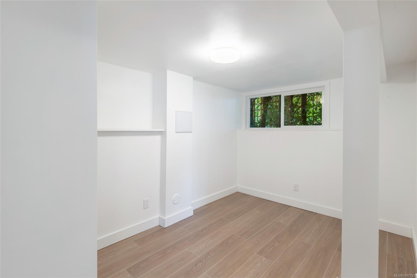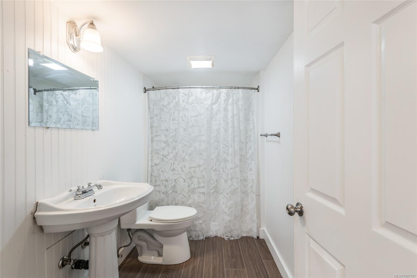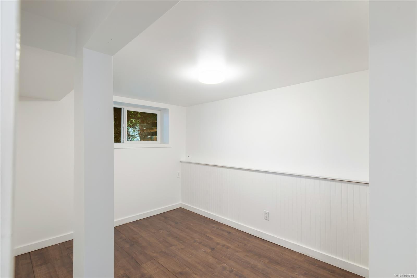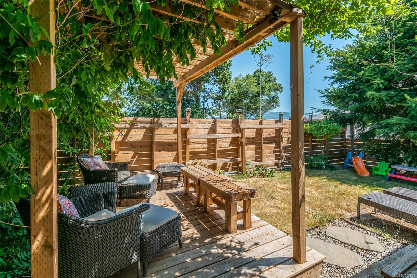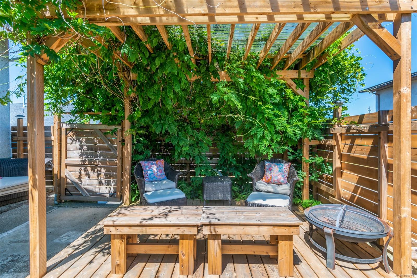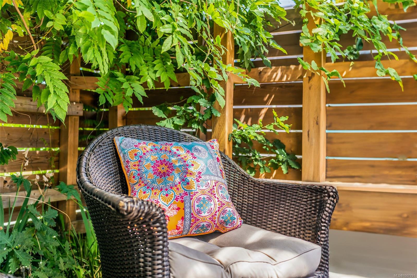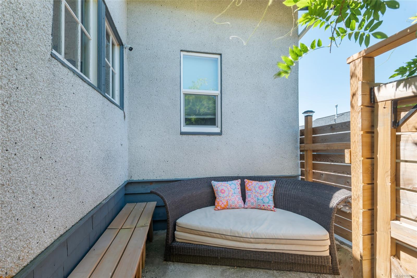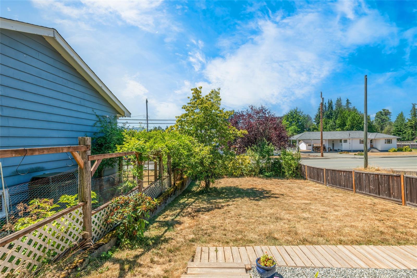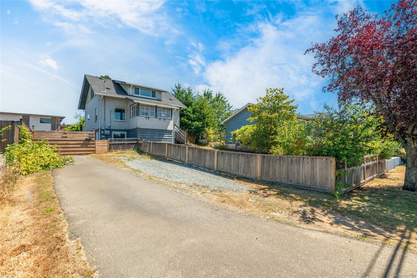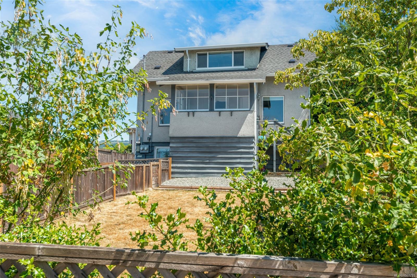5081 Ian Ave
Port Alberni, Vancouver Island
British Columbia, Canada V9Y 6V8
Description
The highest home on this quiet North Alberni block offers panoramic mountain views and an inviting sense of character. The main floor blends everyday function with charm: a spacious living room, glowing west-facing sunroom, full bath, bedroom, laundry, and a kitchen ready for whatever’s cooking. Upstairs, three well-sized bedrooms add privacy and flexibility. Below, a two-bedroom suite with its own entrance, driveway, laundry, hydro, and recent updates (paint, flooring, appliances) is perfect ...
...for multi-generational living or rental income. Thoughtful upgrades include updated plumbing and electrical, dual heat pumps, newer blinds, gutters, fencing, and more. The fully fenced front and back yards, lane access, and roomy driveway with RV/boat parking round out the package. Walkable to parks, trails, schools, and shopping. Many evenings here have ended under the pergola, vines overhead, letting the day fade out slow. Call to arrange your private viewing.
Property Details
MLS ID :
Price :
Property Size :
Lot Size Acres :
1007791
$574,900
1980.00
0.13
Bedrooms :
Bathrooms :
Garage :
Parking Total :
6
2
No
4
Property Type :
Days On Market :
MLS Area :
MLS Status :
Residential
4
Port Alberni
Active
Additional Details
Tax Annual :
Tax Year :
$3,721
2025
View :
Water :
Sewer :
Mountain(s),Valley
Municipal
Sewer Connected
Location 5081 Ian Ave Port Alberni V9Y 6V8
Property listed by: Royal LePage Pacific Rim Realty - The Fenton Group
REALTOR Vittoria Solda,
